Downtown Detroit has some amazing buildings and architecture that spans the skyline. From the Renaissance Center that overlooks the Detroit River, to the Guardian Building that has some of the most amazing mosaic tile works you have ever seen. One building that many people might not know about is the Michigan Building and the history that is sits within its walls. I have been to a lot of places over the years for my photography but this is definitely one of my favorites! Come with me and take a heavy photo tour the Michigan Building, Michigan Theater in Downtown Detroit.
A Little History
Before the theater even became a building in 1892 the land was the very spot that Henry Ford opened his first workshop and built his first vehicle! The Michigan Theater opened its doors to the public in August of 1926. Designed by Cornelius and George Rapp, this beautiful architectural masterpiece would soon bring entertainment to many locals over the coming years. It was the largest cinema house in the city, with a 4000 seat theater! A 4 story lobby greeted guests with marble columns, ornate chandeliers and multiple works of art and statues that was able to hold up to 1000 people at a time. Some of the acts that took place here included the Marx Brothers, Jack Benny, Red Skelton, and Betty Grable. The silent film era was huge at this time and the theater had a large Wurlitzer Organ playing music along with the movies. In 1929 the theater was wired for sound, initially there was a mix of live performances and films that were held here, but eventually the theater started showing mostly movies. In 1936 Louis Armstrong played his first ever theater engagement, can you imagine what that must have been like to see? The building’s construction in 1929 cost $5 million (Equivalent to $73,459,941.52 in 2019). The "Michigan" continued to show movies until 1971 when its last show played. In the 70's there were multiple owners that tried different options for the real estate including a supper club, night club, porn cinema and rock concert venue, which unfortunately led to the closing of the space again in 1976, due to destruction caused by the various artists. After the theater had shut down, the owners originally wanted to demolish the theater, but there was one problem, the 13 story building attached to the theater! A survey showed that taking down the theater would ruin the office building structurally, so they had to come up with another idea, and that was to gut the theater and turn it into a parking garage in 1977.
Some other fun facts about this theater:
- The Michigan Theater has been home to filming locations for many different movies including 8 Mile, Transformers, The Island, and Alex Cross.
- In the 1960's a closed circuit Television provider provided Red Wings games that were taking place at the nearby Olympia stadium for those who could not make it to the game.
- The garage that Henry Ford built on this land was dissembled and moved to Greenfield Village
Below are some original pictures of the Michigan Theater back in the day. (Source: detroiturbex.com)
The Tour: Main Theater
The Michigan theater was a place I had found out about a few years back while researching places to explore and add to my list of urban exploration. I remember watching the 8 Mile music video from Eminem "Lose Yourself" and seeing the amazing theater ceiling above him and thinking, wow what is this place?! It took a while, but I finally found the location. I added it to my list of locations to check out, and was able to setup a tour to see this amazing place myself. The day finally came; i'm not sure I slept much the night before due to sheer excitement. Camera gear packed and charged up, I made my way to downtown Detroit to 220 Bagley St. As I made my way down the sidewalk to the main doors, I passed the parking garage entry on my left. This was the main entry to the theater 90 years ago, and now cars were pulling in and out to park inside the bones of the theater. Through the main doors, the elevators were outlined in gold trim and amazing details stood out from the ceiling above with an ornate design inside many octagon shapes spanning the area.
After signing in and confirming my appointment with the front desk, it was time to take a step back into the history of the Michigan Theater. He told me to take the elevator to the 3rd floor and where to go to get out to the main level of the parking garage. The place where Ford just revealed a new vehicle the week before, and where Eminem preformed his music. Not to mention where hundreds of actors, and other great musicians stood or had their work played for thousands of people to see over the years. Opening the door to the deck left me in total shock and awe. Obviously I had seen pictures before of this place, but seeing it in real life was a whole different feeling. The lighting was great, lights on either side of the garage and along the back brought out the vast amount of detail I was looking at before me. With my tripod and camera ready to snap a million pictures I made my way to the center of the floor, where once rows of seats held thousands of people. Here is a view from the main stage looking at the side of the theater. (This photo courtesy of historicdetroit.org)

Top Left: This is a view of the ceiling looking from the front of the stage area. Below that is the balcony area and the main entrance to the garage (The Original Lobby)
Top Right: Ornate design at the front of the stage, and the original red curtains that hung while the theater was open.
Middle Left: Wide angle view of the back of the theater area. The white design on the ceiling past the pillars is the original lobby where cars now enter below.
Middle Right: Main front stage area of the theater.
Bottom Left: The Ceiling directly above, looking from the center of the floor area.
Bottom Right: A wide angle view from the back left corner of the theater.
The detail in this theater was unlike anything I had seen before. When you look at the full view of the theater, it looks like the ceiling is just suspended in mid air and not attached to anything. A few times pigeons would swoop down and instantly cause me to feel like the entire area was going to collapse on me. Even though it was the middle of the day, this place still gave off an eerie feeling. There was so much history that took place here, that you could still hear the sounds of hundreds of movies and bands echoing though the massive open area. At the front of the stage looking up you could see the intricate detail of the engravings all around. They do not make stuff like this anymore. One thing that really stood out to me was the original curtains were still hanging in the upper corners of the massive stage. I am so glad they left this little detail when they made this into a garage, to see that pop of red against the gold inlays was really something. The team who built the parking garage and those who own and continue to upkeep this location, know how important it was to keep this history alive for people to see. Some parts were simply not able to be kept due to unsafe conditions and structural issues.
Original Lobby Area: Standing at the front of the stage I made my way to the back of the theater where the main lobby once was. Now, this area serves as the main entrance for cars to enter the garage. The lobby of the Michigan Theater was so grand, it was 4 stories high and had statues and works of art lining the walls and floor. The large columns were all marble and the carpet was a gold, red and teal design. Extravagant chandeliers hung from the ceiling and illuminated the black and white tile floors, golden banisters and marble pillars. Here are some old pictures of what the main lobby use to look like: (These photos courtesy of HistoricDetroit.Org) Followed by what this area looks like today.
As I made my way back downstairs before heading to the next part of the tour, I stopped into the shop in the front of the store where there was tons of history about the place, showing various movies that were filmed here, ticket stubs of shows and concerts, some of the pictures you see above showing what it looked like back in the day and this amazing piano which was one of the original stage pianos that was played for many years.

The Mirror Room:
The next stop on my tour was "The Mirror Room". As you pull up to the building, above where the original marquee was at and the main entrance, is a massive false arched window spanning 40 feet high behind the window. This false window which is the largest of its kind in the country has a curved back wall with over 50 mirrors, what use to reflect the light from a chandelier out to the street to draw people in. The light is now gone but the mirrors remain and it is one of the most amazing rooms I have seen. As I made my way back towards the garage area with the security guard we entered a room where an amazing set of staircases came before me. This was the staircase that led from the lobby to the upper level. As the lights turned on and illuminated the lower part, we made our way to a back hallway that had been cleared out with an old wooden door. Behind this door was the mirror room, next to a small storage room with what looked like a generator and other electrical equipment, my guess to run the lights. Below are the pictures showing it back in the day from the outside of the building (Photos courtesy of detroiturbex.com and historicdetroit.org)
The detail that outlines these mirrors is simply amazing. Towering over head and filling the whole room, these details make this place something truly special to witness in person. In some of the photos you can see the book building reflecting in the mirrors.
After being amazing by this room, I didn't think there would be anything else to really compare to the shock factor of what i was seeing, but eager to find out I made my way back down the hallway toward the staircase. In the middle of the room, there was a concrete base where the structure of horses stood years before, (picture below). The walls were plastered and painted in a gold color and you could still see the beautiful details overhead where the statue was with wood carving all the way around. In this area, the bathrooms had water leaking into them from the ceiling above and there was also an amazing view of the lobby area toward the back.


Something that was very surprising to see was the red and gold carpet still on the main stairwell going up to the balcony area, since it had been torn out on the lower levels.
Left and Top Middle: This is the main stairwell that leads to the upper level balcony and gallery area. Paintings and statues decorated the next levels as people headed to their seats.
Right and Bottom Middle: This is the stairwell that leads to right in front of the main stairs in the other picture. The theater is just behind the wall on the right and the balcony area is is above and to the left.
Walking up the red carpet stairs was an experience all itself. I could almost feel the thousands of guests dressed in their high end suits and dresses walking beside me. As I got to the top of the stairs and looked to my right, there was an AMAZING gold color hallway with intricate carvings in almost every space. The main part of the entrance was dark but just past that lights lined the hallway all the way across the to the other side of the theater, almost like it was waiting to be photographed to show off its beauty. To the left of that was another stairwell headed to the upper level balcony. Rain water was falling onto the steps and into the main entrance of the golden hallway. I made my way into the hallway first. Stepping into the area where doors i'm sure once stood, wood carvings lined the walls and the lights on the floor drew me into one of the most amazing hallways of anyplace I had ever seen. It almost felt like I was at some location overseas like like Greece, due the architecture I saw. The back wall had areas cut out where paintings would hang for all to enjoy as they made their way to their seats. On the right side, coves were directly across to show more art and statues. About halfway down, there was a hallway which lead to the lower level of the balcony for people to take their seats, looking almost eye level with the top of the stage. There was no seats left on the balcony, but there was the concrete slabs on which they sat. An elevator shaft was at the far end before opening into another lobby area and the other set of stairs for the opposite side of the theater. The red carpet still filled the hallway though, which was a perfect contrast for this area, giving it the true theater vibe.
Heading up to the top level of the theater, rain water was falling on the steps from the holes in the roof. At the top you could start to see a closeup of the massive ceiling that covered the parking garage. This was the upper level of the seating with a massive concrete area that held hundreds of chairs.It was really one of the best views in the house, you can see the entire stage area and the detail so close up! In the center there was a projection room that only had one wall left. at the end of the hall, an old display box to show what film or play was going on that night. You could still see some of the lighting along the back hallway area where people gathered before taking their seats.
Headed back downstairs, the small room across form the security desk had amazing old photographs of what the theater was like back in the day and tons of old movie and play posters of films that had premiered there, as well as famous musicians that preformed for thousands of people(See Pictures below, Scroll).
Here are some of the signs and light fixtures that hung along the top level balcony.
Touring this place was one of the best experiences of my photography career. There is so much history in these walls and it was mind blowing to think of it back in the day. I hope you enjoyed the tour! Check out the video below.
NEW UPDATE:
The main Wurlitzer that was at the Michigan Theater is now in Racine, WI. Read the article here. Thanks to Betsy Alexander for bringing this to my attention!




























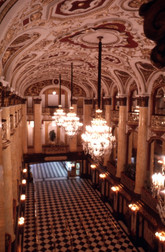























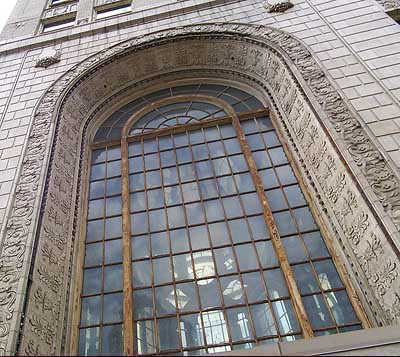

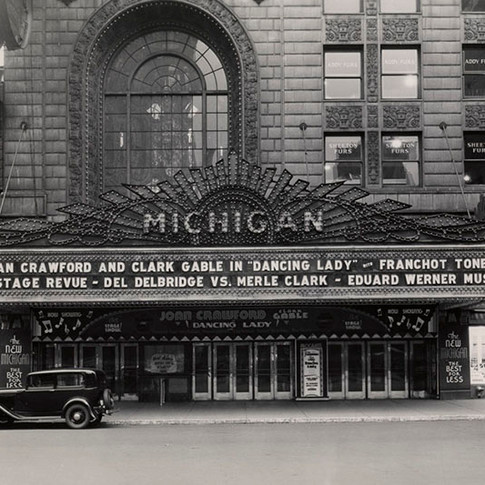













































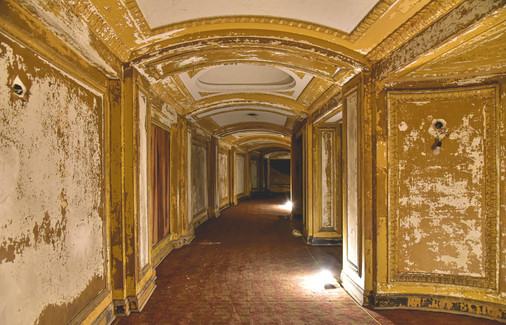





























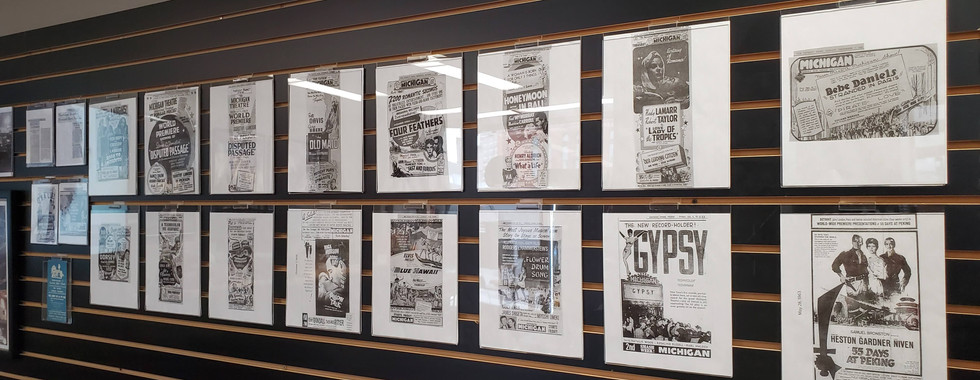










Comentarios